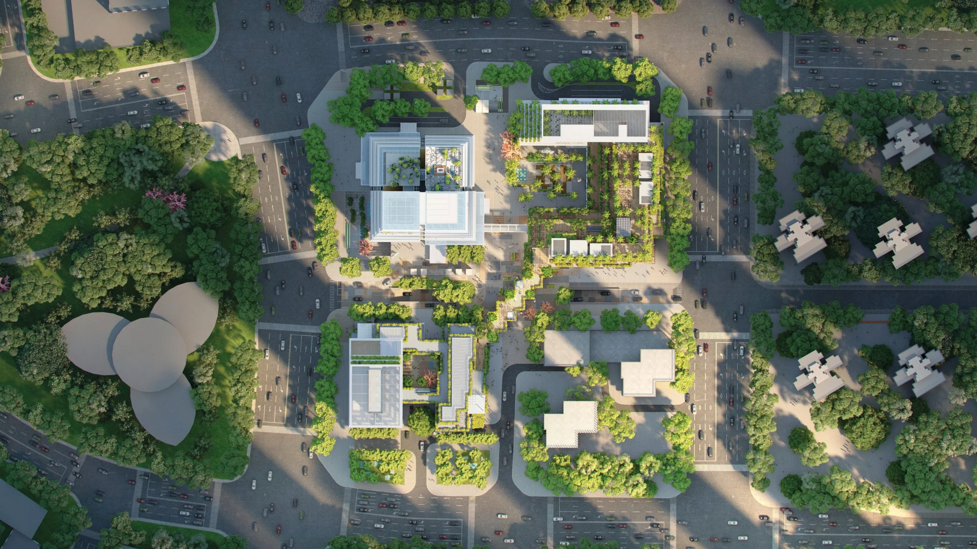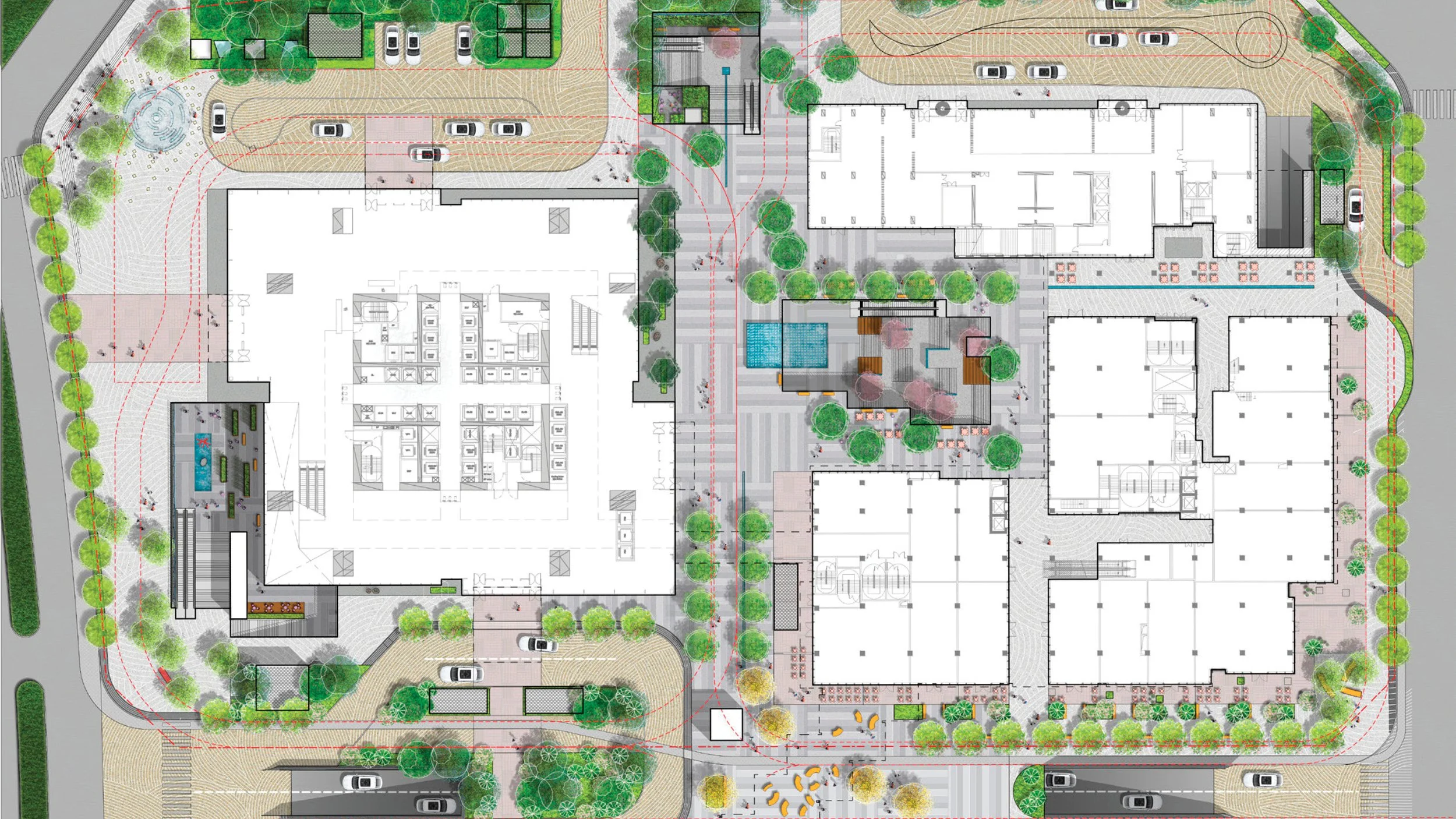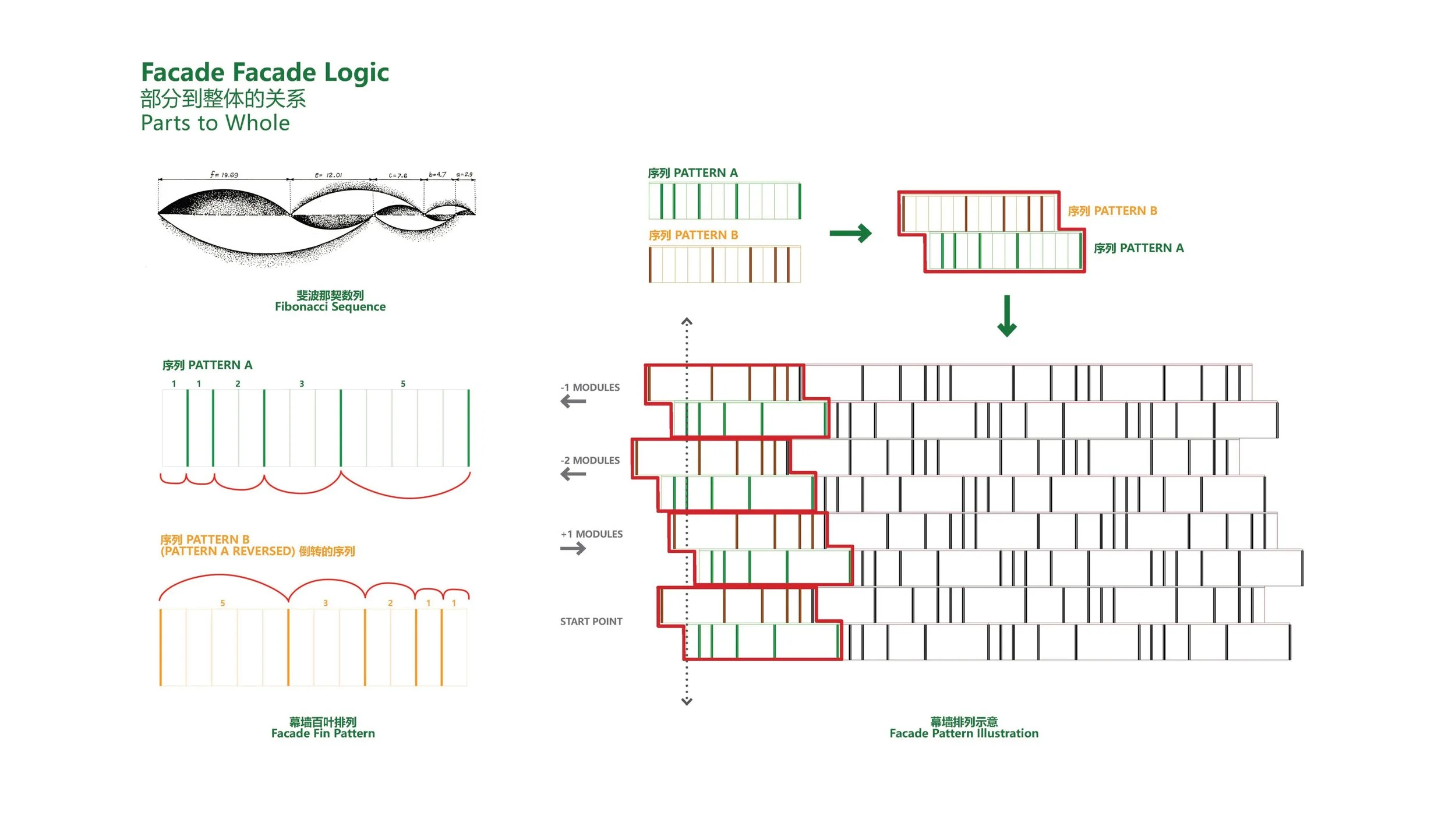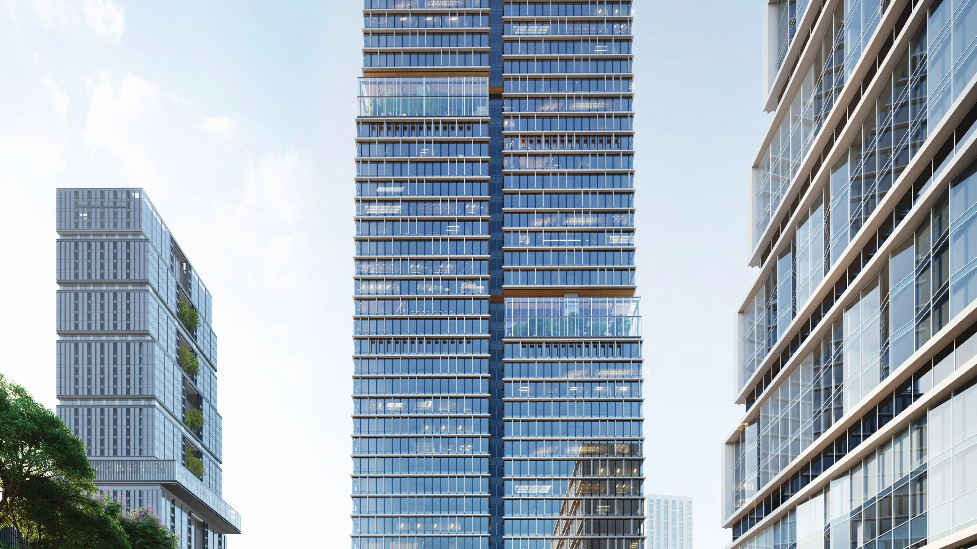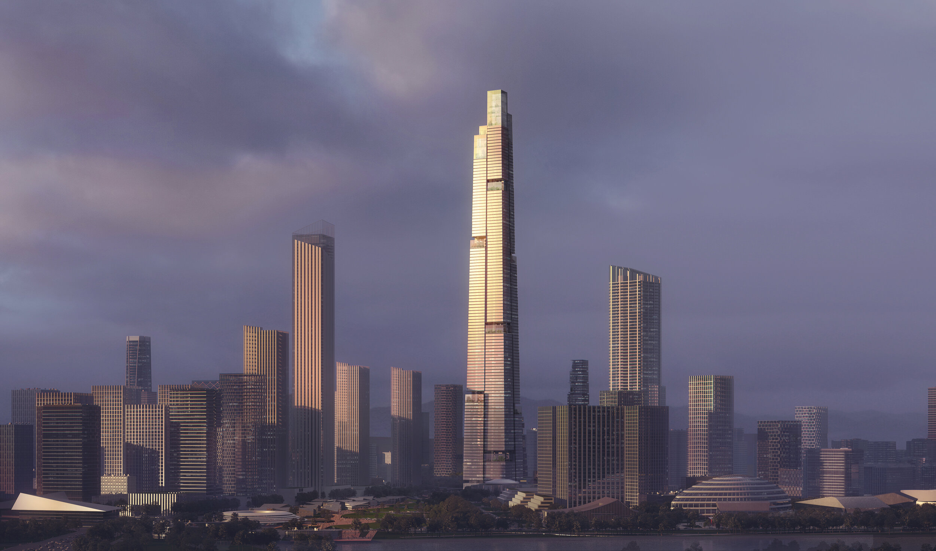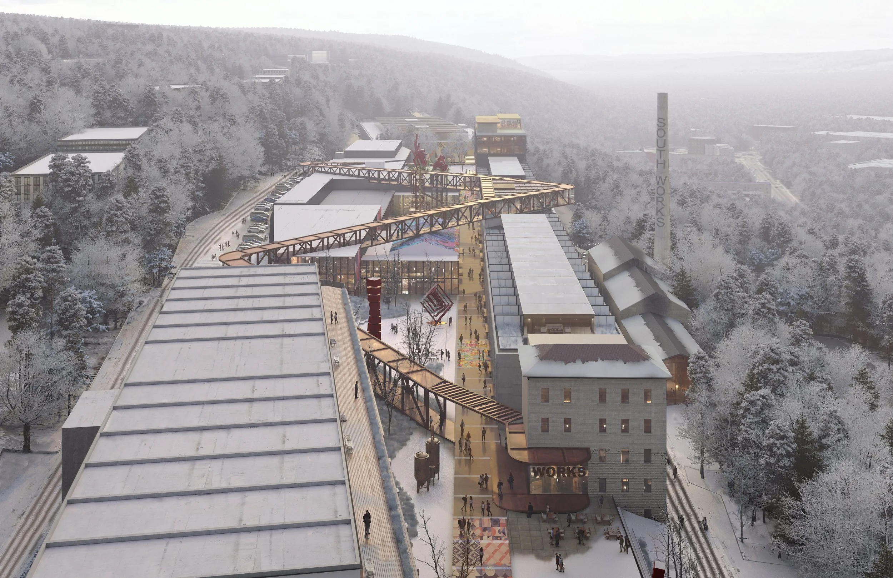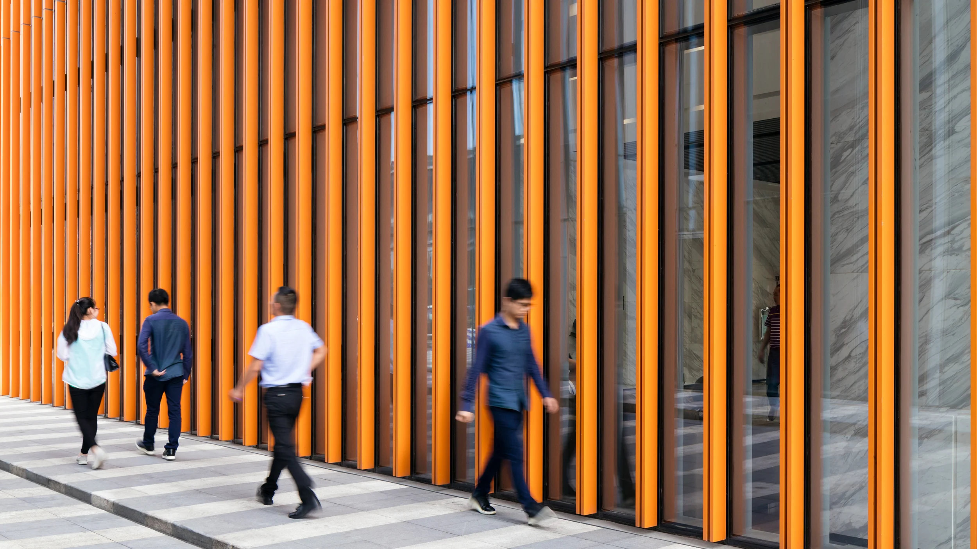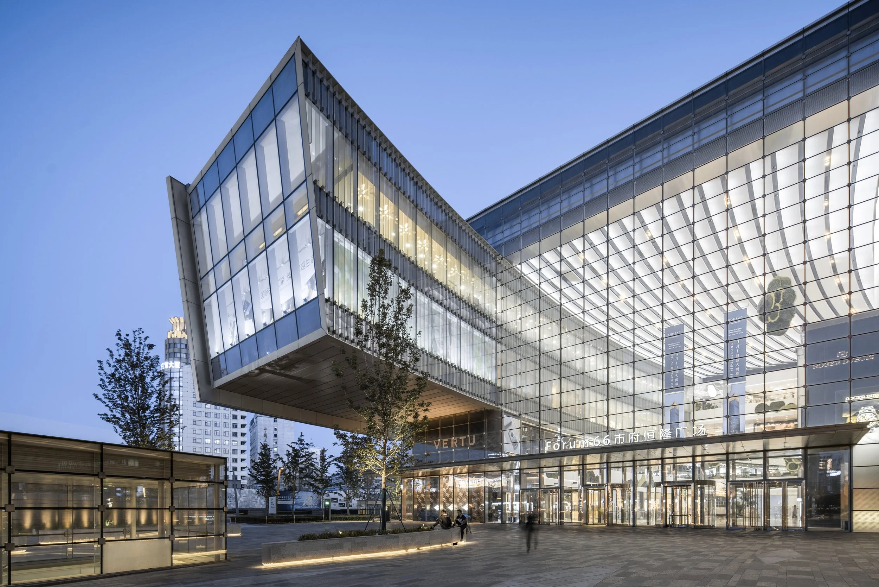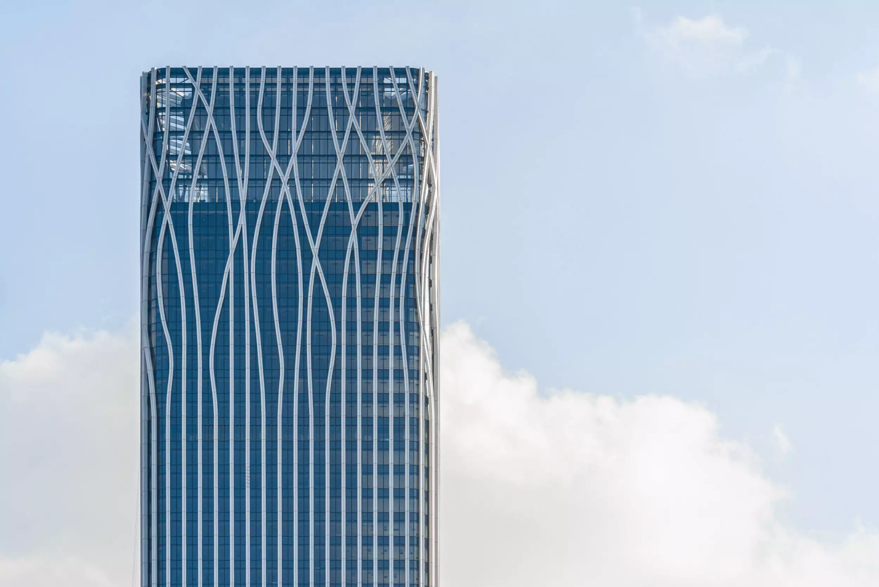TIANFU SUPERTALL
While as Design Director at Kohn Pedersen Fox Architects
Architect: Kohn Pedersen Fox
Client: China Overseas Jialong Chengdu Real Estate Co., Ltd.
Site: Chengdu, China
Height: 488 meters / 1,574 ft
Program: Civic + Cultural, Hospitality, Mixed-Use, Office, Residential, Supertall
Area: 350,000 m2 / 3,767,365 ft2
The centerpiece of Chengdu’s Tianfu New Area, the mixed-use, landmark Panda Tower embodies the city’s wealth of culture, dramatic topography, and native symbol, the giant panda.
Comprising office, hotel, and retail program, the 488-meter tower follows a mountain’s structure from base to summit through distinct sections, which are tiered from one side to the other until tapering to an iconic peak. The sections and cutouts of the building increase environmental efficiency by allowing wind to flow through the structure, rather than break against.
The same way one would experience different environments while increasing in elevation while climbing a mountain, different floors of the tower are home to a range of gardens. The water sky garden features an atrium with an indoor pond. A leaf garden has ivy scaling the walls to immerse visitors in the greenery. The wood garden introduces new materials to create a change of scenery high up in the tower. The final ecosystem is the observation deck, where the glass walls enhance enjoyment of the panoramic views of the Chengdu skyline. The forest in the tower extends beyond this single structure through the incorporation of greenery throughout the complex’s public spaces.
At the tower’s base, the range in structure heights and pedestrian walkways references the surrounding nature with elevated storefronts mimicking the village, mid-level apartments as the foothills, and the tower peak emulating a mountain.






